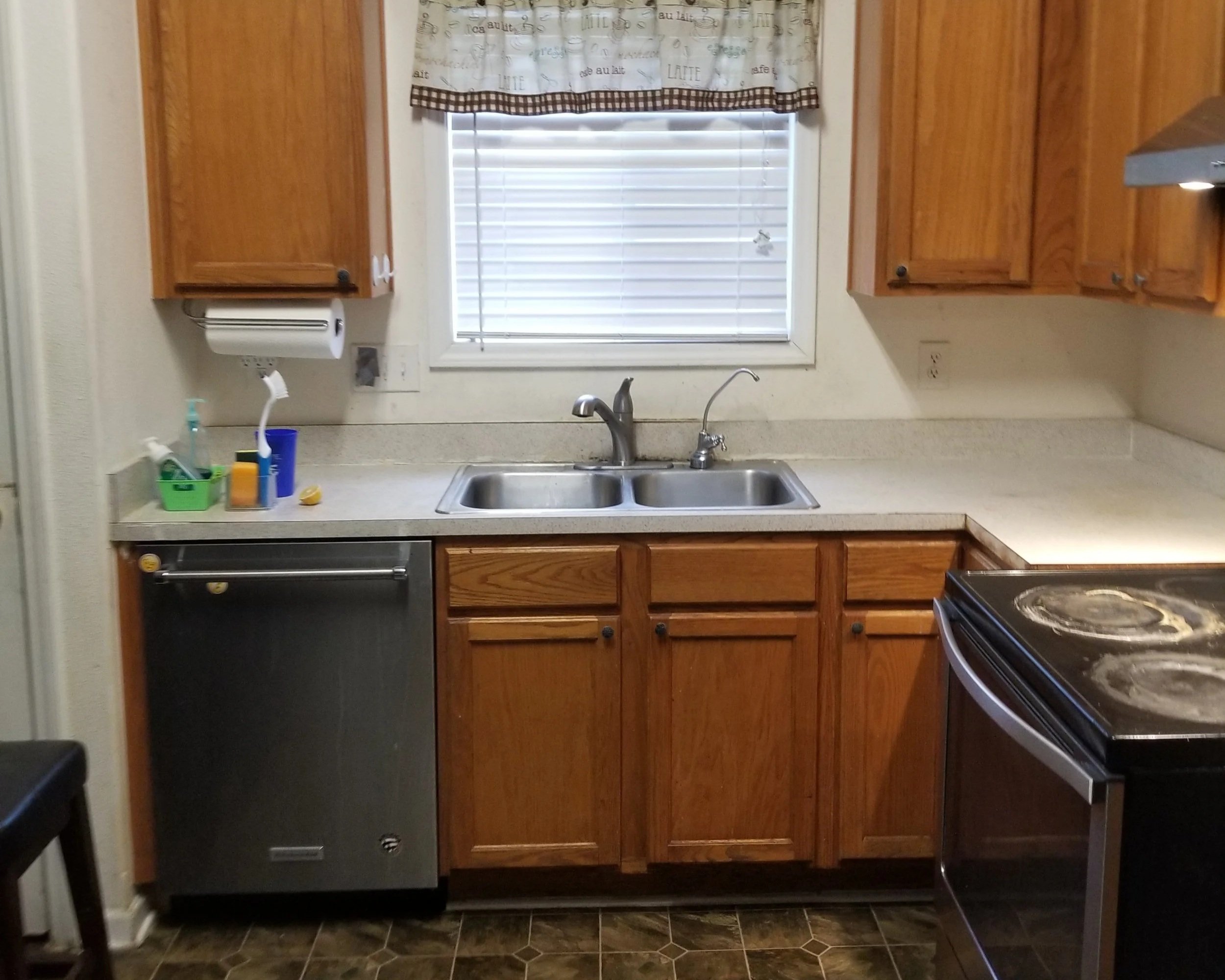
Transparent, realistic, and tailored to the way we remodel homes here in the Triad.
Project Pricing & Budget Expectations
Every home and project is unique, but we believe you deserve an honest look at what remodeling really costs before committing.
Our focus is on remodeling and additions for existing homes — helping homeowners reimagine and improve the spaces they already love, not building new homes from the ground up.
The ranges below reflect typical investments based on projects we’ve completed throughout Winston-Salem and the surrounding areas. Your final cost depends on factors like scope, materials, and existing conditions, which we’ll review together during the design phase.
Kitchen Remodels
$40,000-$85,000+
From cabinet replacements to full custom redesigns with new cabinetry, countertops, tile, and lighting.
Bathroom Remodels
$18,000-$45,000+
From simple refreshes to complete master bath renovations with tile showers and upgraded fixtures.
Whole-Home Renovations
$120,000–$300,000+
Often includes flooring, drywall, paint, trim, and updated kitchens or baths.
Room Additions
$60,000–$180,000+
Includes foundation, framing, roofing, finishes, and seamless tie-ins to existing structures.
Decks & Porches
$12,000–$45,000+
Pricing varies based on size and materials — from treated lumber to composite or screened-in porches.
Aging-in-Place Upgrades
$5,000–$25,000+
Grab bars, wider doors, accessible showers, and other mobility improvements.
What Influences Your Remodeling Cost?
Scope of Work: Cosmetic updates vs. full gut remodels
Existing Conditions: Structural or mechanical issues discovered during inspection
Selections: Cabinets, tile, plumbing fixtures, and finish levels
Layout Changes: Moving walls, plumbing, or electrical
Age & Access: Older homes or tight workspaces require additional prep and care
Design & Planning Phase
Most clients begin with a Design Agreement, typically ranging from $1,500–$3,500, depending on project size.
This phase includes:
• On-site measurements and layout design
• 3D renderings and floor plans
• Material and finish selections
• Finalized scope of work and fixed-price estimate
Planning thoroughly now prevents surprises later and gives you a clear path from concept to construction.
Ready to Plan Your Remodel?
Schedule a Ballpark Estimate to discuss your goals, photos, and ideas with our team — and start building a plan that fits your home and budget.












